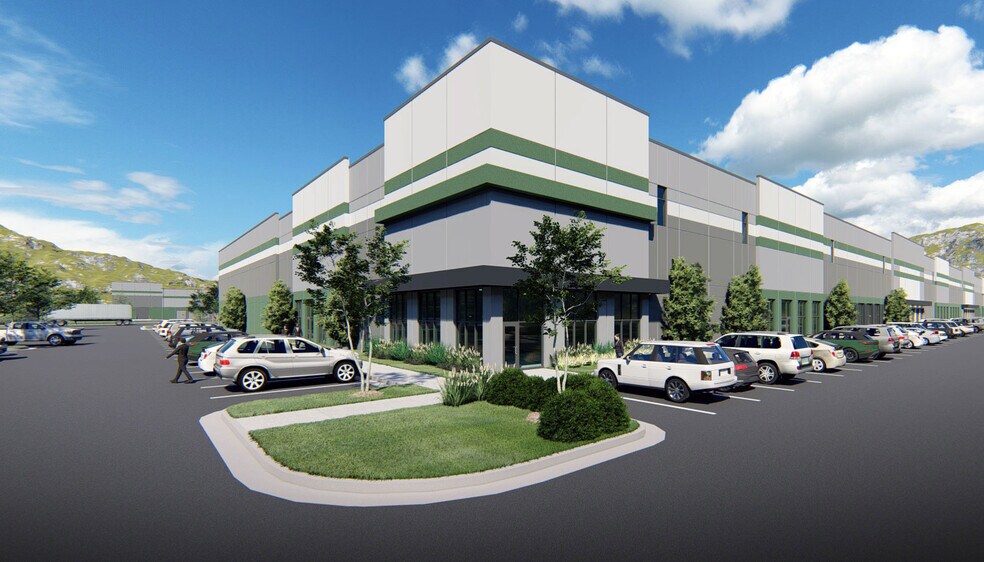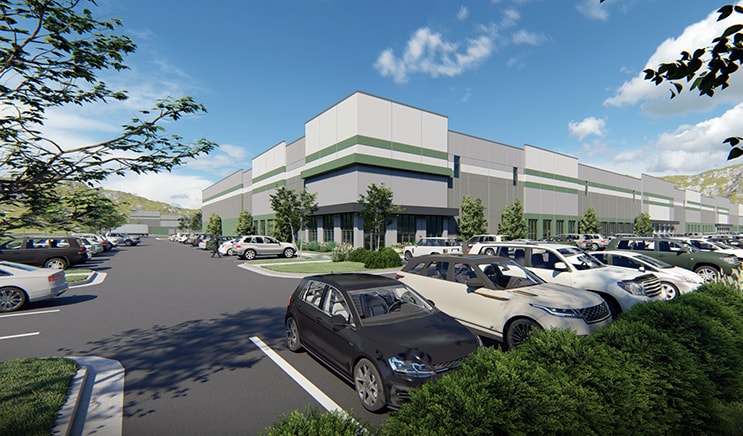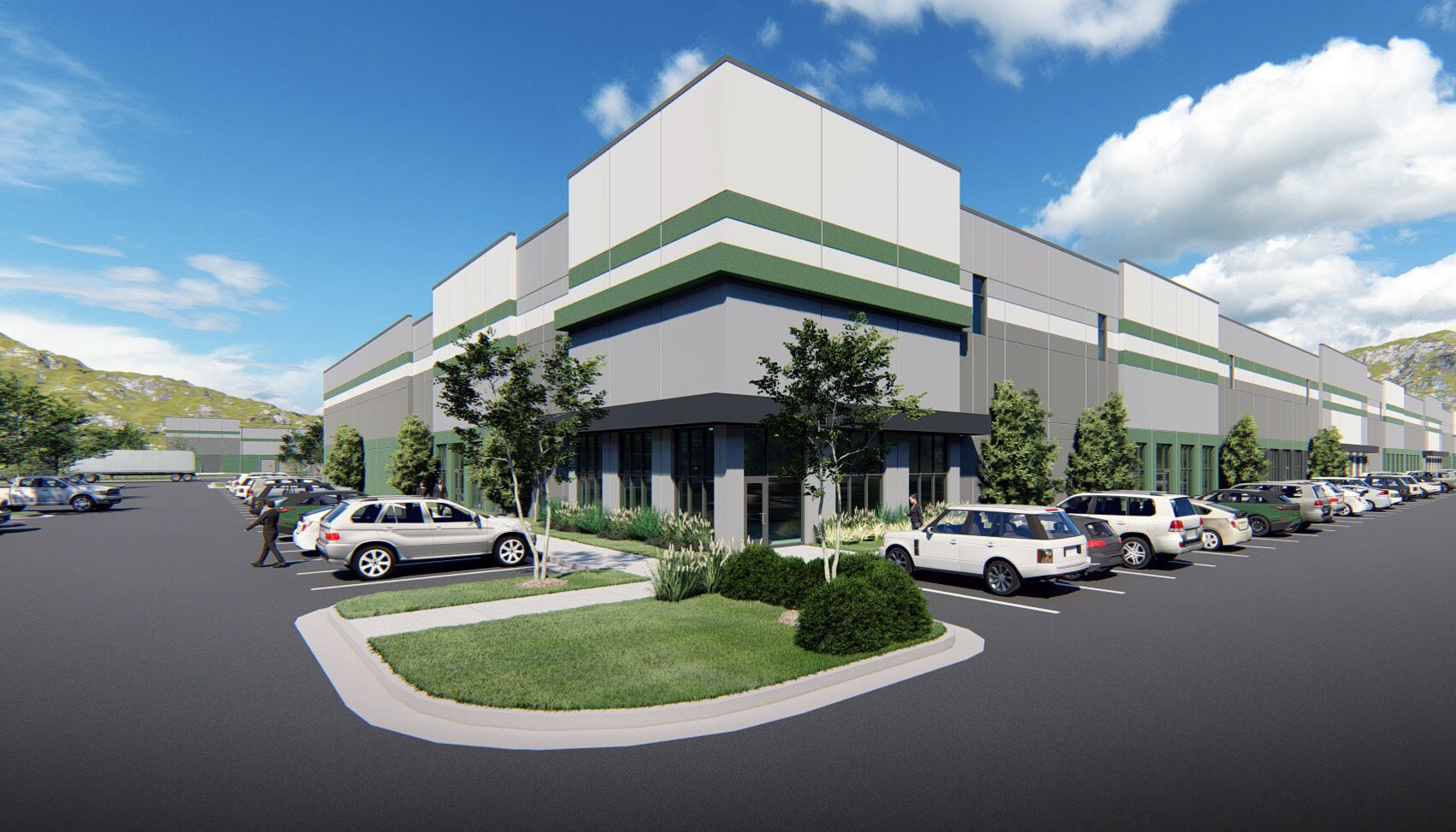thank you

Your email has been sent.

2100 115th Ave 100,000 - 350,000 SF of Industrial Space Available in Greeley, CO 80634



Features
Clear Height
36’
Column Spacing
54’ x 50’
Drive In Bays
4
Exterior Dock Doors
65
Standard Parking Spaces
232
All Available Space(1)
Display Rental Rate as
- Space
- Size
- Term
- Rental Rate
- Space Use
- Condition
- Available
- Lease rate does not include utilities, property expenses or building services
- 65 Loading Docks
- 4 Drive Ins
| Space | Size | Term | Rental Rate | Space Use | Condition | Available |
| 1st Floor | 100,000-350,000 SF | Negotiable | Upon Request Upon Request Upon Request Upon Request Upon Request Upon Request | Industrial | - | Now |
1st Floor
| Size |
| 100,000-350,000 SF |
| Term |
| Negotiable |
| Rental Rate |
| Upon Request Upon Request Upon Request Upon Request Upon Request Upon Request |
| Space Use |
| Industrial |
| Condition |
| - |
| Available |
| Now |
1st Floor
| Size | 100,000-350,000 SF |
| Term | Negotiable |
| Rental Rate | Upon Request |
| Space Use | Industrial |
| Condition | - |
| Available | Now |
- Lease rate does not include utilities, property expenses or building services
- 4 Drive Ins
- 65 Loading Docks
Property Overview
This planned 350,000 SF warehouse will include numerous Class A features including energy efficient design, ESFR fire sprinkler system, 36' clear height, high image design, etc. Property can be demised to 100,000 SF and Landlord would consider a user sale/Build-to-Suit. Significant power and water available make this project an excellent choice for manufacturing uses as well.
Distribution Facility Facts
Building Size
350,000 SF
Lot Size
20.41 AC
Construction
Reinforced Concrete
Sprinkler System
ESFR
Power Supply
Amps: 3,000
Zoning
I-M - I-M
1 1
1 of 3
Videos
Matterport 3D Exterior
Matterport 3D Tour
Photos
Street View
Street
Map
1 of 1
Presented by

2100 115th Ave
Hmm, there seems to have been an error sending your message. Please try again.
Thanks! Your message was sent.






