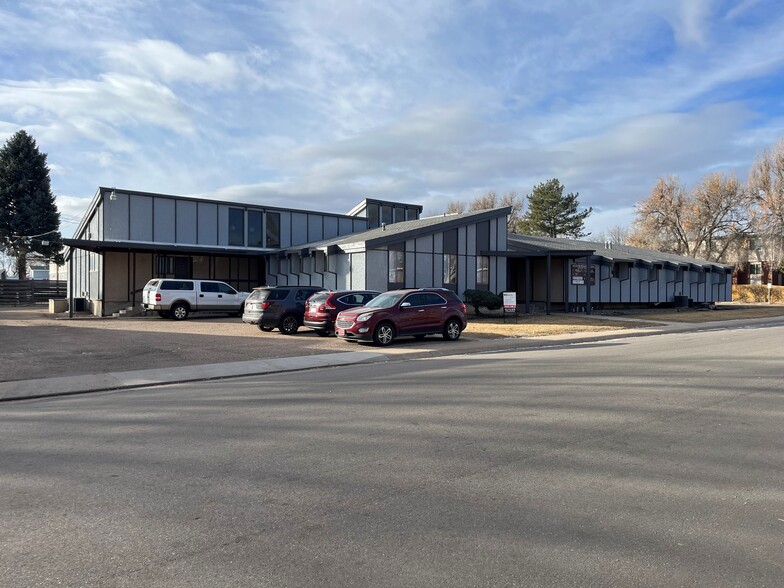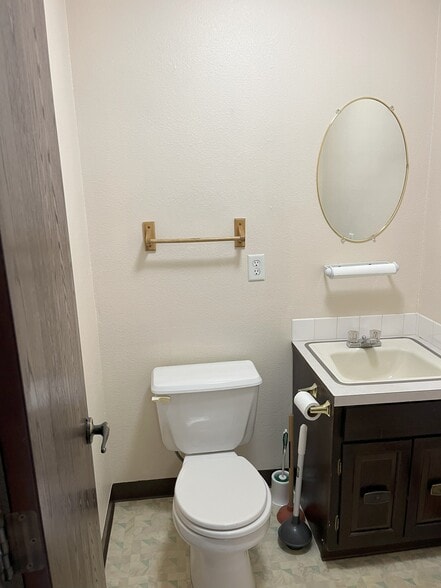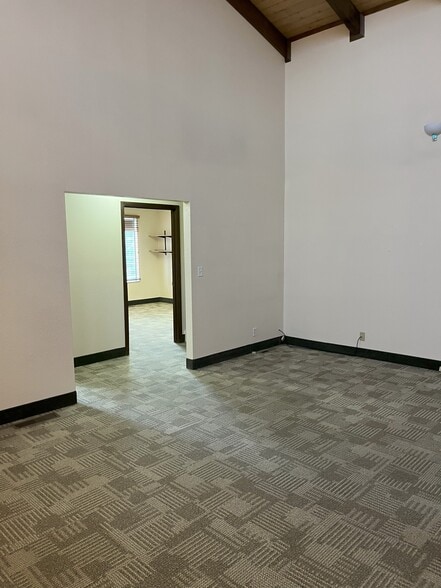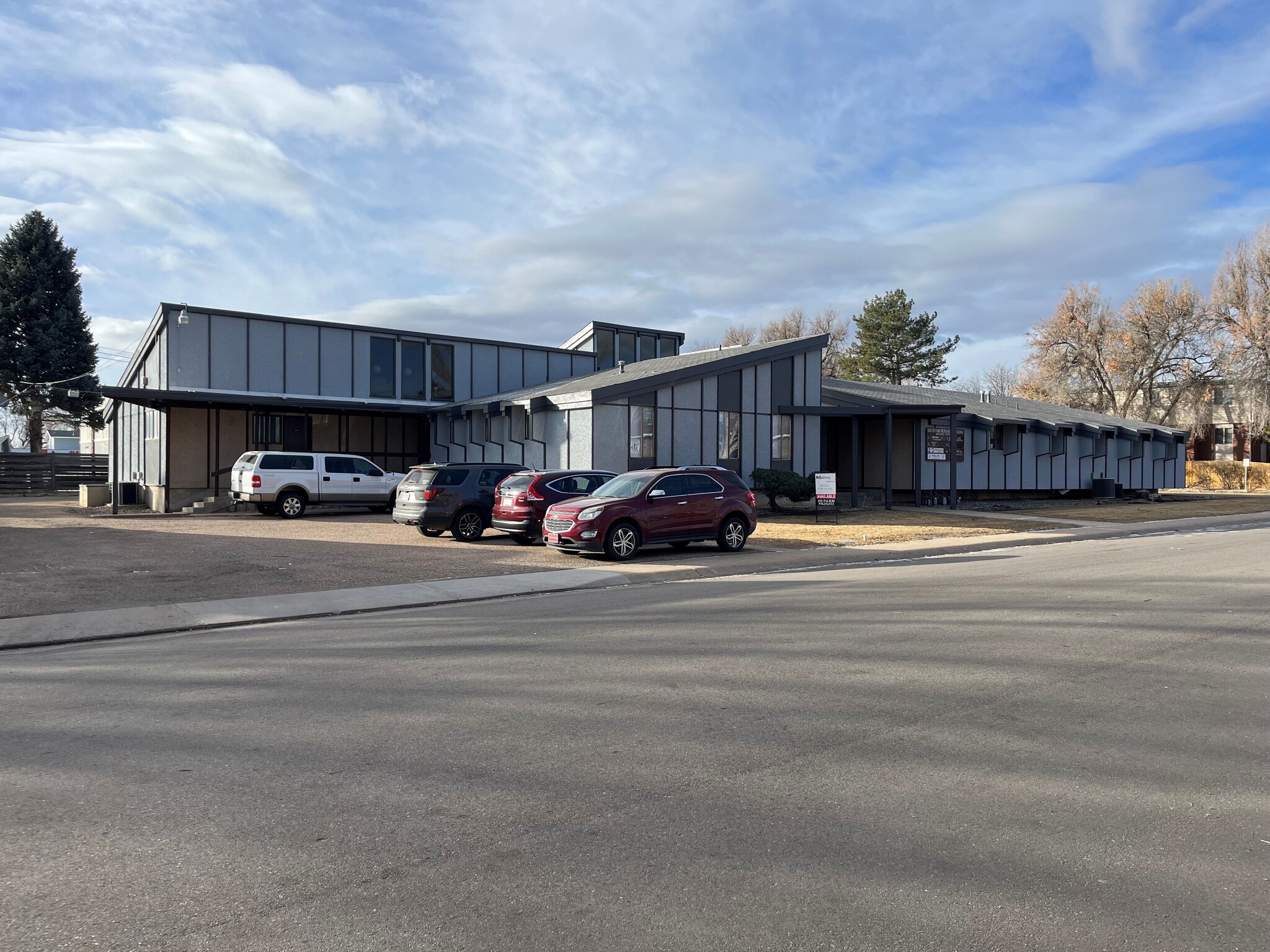thank you

Your email has been sent.

Bldg 2 2004 W 15th St 850 - 2,100 SF of Office Space Available in Loveland, CO 80538




Highlights
- One Block north of US Hwy34
- One Block from Safeway Shopping Center
- On-Site and Street parking
All Available Spaces(2)
Display Rental Rate as
- Space
- Size
- Term
- Rental Rate
- Space Use
- Condition
- Available
Available space includes two private offices, large open workspace, private kitchen, reception and waiting area, and private restroom. The building also has 2 common area restrooms.
- Lease rate does not include utilities, property expenses or building services
- Mostly Open Floor Plan Layout
- Central Air and Heating
- Kitchen
- High Ceilings
- After Hours HVAC Available
- Recently Painted
- Lots of Natural Light
- Fully Built-Out as Standard Office
- 2 Private Offices
- Reception Area
- Fully Carpeted
- Natural Light
- Open-Plan
- Carpeted Common Area
Unit 7 is comprised of a large reception/waiting area or conference room, to private office and a private bath.
- Lease rate does not include utilities, property expenses or building services
- 2 Private Offices
- Reception Area
- Natural Light
- Common Parts WC Facilities
- Fully Built-Out as Standard Office
- Central Air and Heating
- Private Restrooms
- After Hours HVAC Available
- Smoke Detector
| Space | Size | Term | Rental Rate | Space Use | Condition | Available |
| 1st Floor, Ste 6 | 1,250 SF | Negotiable | $9.95 /SF/YR $0.83 /SF/MO $107.10 /m²/YR $8.93 /m²/MO $1,036 /MO $12,438 /YR | Office | Full Build-Out | 30 Days |
| 1st Floor, Ste 7 | 850 SF | Negotiable | $9.00 /SF/YR $0.75 /SF/MO $96.88 /m²/YR $8.07 /m²/MO $637.50 /MO $7,650 /YR | Office | Full Build-Out | Now |
1st Floor, Ste 6
| Size |
| 1,250 SF |
| Term |
| Negotiable |
| Rental Rate |
| $9.95 /SF/YR $0.83 /SF/MO $107.10 /m²/YR $8.93 /m²/MO $1,036 /MO $12,438 /YR |
| Space Use |
| Office |
| Condition |
| Full Build-Out |
| Available |
| 30 Days |
1st Floor, Ste 7
| Size |
| 850 SF |
| Term |
| Negotiable |
| Rental Rate |
| $9.00 /SF/YR $0.75 /SF/MO $96.88 /m²/YR $8.07 /m²/MO $637.50 /MO $7,650 /YR |
| Space Use |
| Office |
| Condition |
| Full Build-Out |
| Available |
| Now |
1st Floor, Ste 6
| Size | 1,250 SF |
| Term | Negotiable |
| Rental Rate | $9.95 /SF/YR |
| Space Use | Office |
| Condition | Full Build-Out |
| Available | 30 Days |
Available space includes two private offices, large open workspace, private kitchen, reception and waiting area, and private restroom. The building also has 2 common area restrooms.
- Lease rate does not include utilities, property expenses or building services
- Fully Built-Out as Standard Office
- Mostly Open Floor Plan Layout
- 2 Private Offices
- Central Air and Heating
- Reception Area
- Kitchen
- Fully Carpeted
- High Ceilings
- Natural Light
- After Hours HVAC Available
- Open-Plan
- Recently Painted
- Carpeted Common Area
- Lots of Natural Light
1st Floor, Ste 7
| Size | 850 SF |
| Term | Negotiable |
| Rental Rate | $9.00 /SF/YR |
| Space Use | Office |
| Condition | Full Build-Out |
| Available | Now |
Unit 7 is comprised of a large reception/waiting area or conference room, to private office and a private bath.
- Lease rate does not include utilities, property expenses or building services
- Fully Built-Out as Standard Office
- 2 Private Offices
- Central Air and Heating
- Reception Area
- Private Restrooms
- Natural Light
- After Hours HVAC Available
- Common Parts WC Facilities
- Smoke Detector
Property Overview
Locust Business Park is a 2 building complex consisting of one 5,198 building and one 7,554 office building. The interior units were remodeled in 2020 and offer clean modern office suites.
- 24 Hour Access
- Signage
- Central Heating
- Air Conditioning
Property Facts
Select Tenants
- Floor
- Tenant Name
- Industry
- 1st
- Baseline Tax & Accounting
- Professional, Scientific, and Technical Services
- 1st
- Farmers Insurance
- -
- 1st
- Girl Scouts of America Business Office
- -
Presented by

Bldg 2 | 2004 W 15th St
Hmm, there seems to have been an error sending your message. Please try again.
Thanks! Your message was sent.


